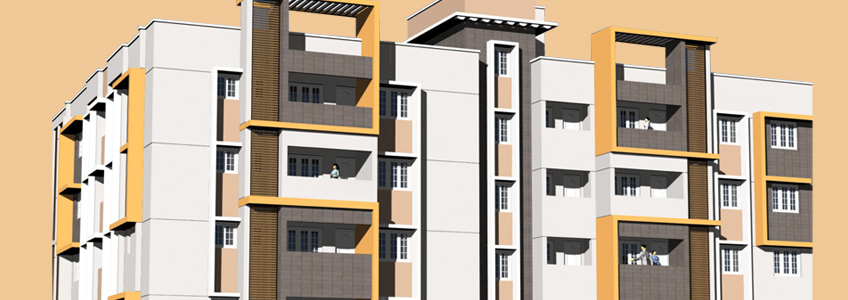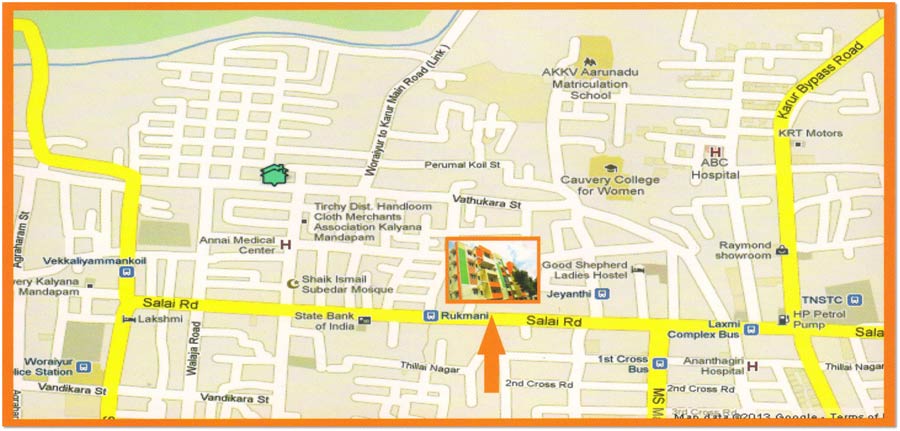Contact Form:
Gloriosa Towers

GLORIOSA TOWERS is a beautifully designed Luxurious 20 Flats, nestled at the bank of the River Cauvery, with sizes ranging from1462sqft to 1699 Sq.ft. Each and every Flat here is exquisitely crafted to capsule the urban comforts and the ultimate quality of GLORIOSA to offer a hassle free life to the owners. The Flats are reasonably priced.
Specifications
- RCC framed structure with necessary lintels and sunshades.
- All walls are of bricks/concrete blocks.
- Internal walls and ceilings are plastered with cement mortar.
- The front door is an immaculate inspiration of French architecture.
- The main door which spot a melamine polish or glossy enamel finish is of a single leaf masonite shutter fixed to a teak wood frame.
- Brass hinges and handles.
- Godrej locks, viewing lens and tower bolts for the secured feeling.
- Beautiful vitrified tiles.
- 2 coats of emulsion paint over a coat of primer and 2 coats of putty for grandeur.
- The living and dining area will have one fan point,one tubelight point, night lamp point and three 5 A plug point as well as provision for split air conditioner.
- The dining space with wash basin and an additional light point for wash basin mirror.
- Additionally, living space has telephone points with cable and provision for cable TV connectivity.
- Beautiful large anti-skid ceramic tiles and quintessential flush doors.
- Flush doors mostly will be opening out from living and dining with UPC plain glass sliding shutters.
- Spacious sit out roof good enough to accommodate a modern cloth hanger.
- One light point for all sit-outs.
- Vitrified tiles (with limited customization choice to select a different family) and emulsion paint with putty finish.
- Classy-branded bedroom doors, dual side flush doors,fixed to teakwood frames and of single leaf shutter type.
- Air-conditioner points (split-type) in all bedrooms.
- One fan point,one tubelight point and a night lamp point, three 5 A plug point and a telephone point with cable in all bedrooms.
- Any 2 of the bedrooms are provided with lofts not exceeding 20 Sq.ft., each.
- Master bedroom has provision for cable TV connection.
STRUCTURE
MAIN DOOR
LIVING AND DINING
SIT-OUTS
BEDROOM
- Polished black granite with bull nosed edges for additional safety.
- Stainless steel sink with a standard bowl and drain board is embedded in the kitchen counter.
- First quality anti-skid ceramic tiles.
- Glazed tiles upto 2 feet above the cooking platform.
- Each kitchen shall have four 5A plug points,one tube light point, one light,one ceiling fan point,one exhaust fan point, three 15A plug points.
- Single leaf flush door shutters fixed to teakwood frames.
- Painted with two coats of enamel paint over a coat of wood primer.
- Anti-skid ceramic tiles.
- Glazed tiles are provided upto 7 feet.
- All toilets have a health faucet, a hot and cold wall mixer, wash basin and a bibcock for the wash basin.
- Fittings are jaguar/equivalent brand.
- Sanitary ware is parryware/equivalent, white/cream colored,wall mounted closet with cistern.
- All toilets have one light point, one wahs basin mirror loght point, one 15A plug point, one 5A plug point and an exhaust fan point.
- One of the toilets will have master control value to utilize when others are under repair.
- UPVC windows with plain glass panels.
- Grills are fixed to the wall.
- Ventilators are power coated aluminium frame, louvers with pin head glass and provision for exhaust fan.
- All internal hot water lines are concealed in CPVC pipes and other external lines are PVC pipes.
- Waste water,soil lines and rain water lines are PVC.
- All external lines are fixed on the walls by clamps/ brackets.
- 3 phase connection is provided subject to Tamil Nadu Electricity Board.
- 1st branded copper wiring in concealed PVC products and modular switches(Anchor roma/equivalent) are provided.
- Networked landline phone connection with intercom for each block connecting the apartments is provided.
- Backup power up to 6 amps, for lighting and one AC will be provided.
- All external walls are plastered with cement mortar and finished with two coats of exterior emulsion paint over a coat of primer.
KITCHEN
TOILETS
WINDOWS AND ELEVATORS
PLUMBING
ELECTRICAL WORKS
EXTERNAL PLASTERING AND PAINTING
Amenities
- No Common Walls between Flats
- 100% Vasthu compliant
- Power backup
- Covered Car Park
- Passenger Lift
- Visitors Car Park
- Security
Features
- Cross ventilation and natural light
- Located in posh area
- Convenient market centre
- Green and Clean Environment






